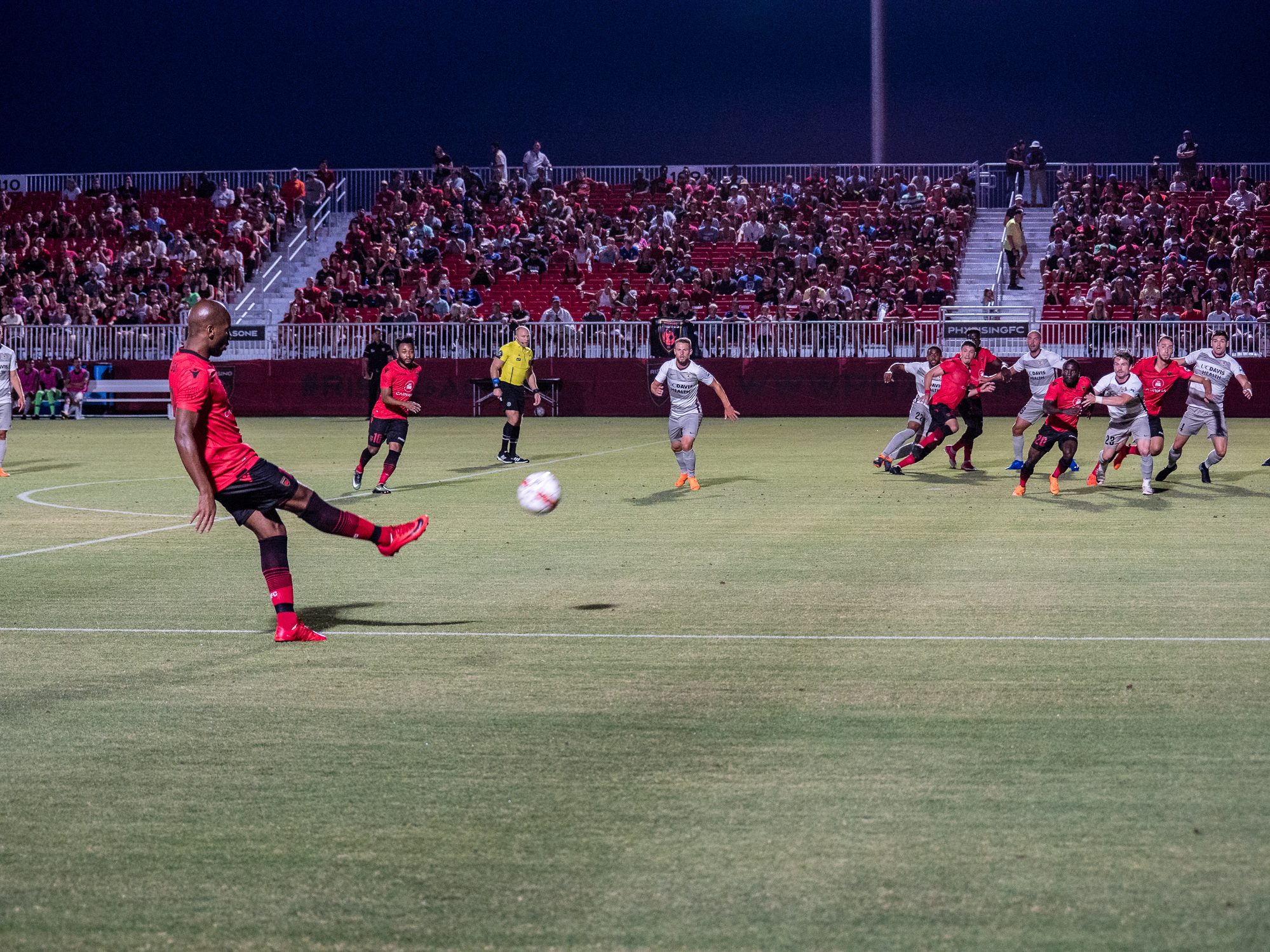Original Story by Kyle Kepner crossposted from Firebird Rising
The wait is over.
This morning, Phoenix Rising FC released their long-awaited, much-discussed outdoor desert stadium of the future. Countless architects, engineers, and other industry leaders examined and bid on the project over the past year, and we are finally getting a look at the design by Populous and Gould Evans that could one day host Major League Soccer in the Valley.
Much has been made of how the designers planned to deal with the harsh Sonoran Desert climate, without erecting a costly dome. As expected, shade was implemented in abundance, along with misters and ceiling fans for the concourses. In addition, the majority of seating will be in the western half of the asymmetrical design, shielded from afternoon sun by a gargantuan western canopy.
Perhaps most innovative are the multiple entrances designed for airflow, and the “water walls,” meant to cool the wind as it enters the stadium.
According to club co-chairman Brett Johnson in Brian Straus’s article on SI.com, “We don’t have definitive shovel-in-the-ground [readiness] in the current location. We don’t have it relative to MLS, and we don’t have it relative to the tribe. We’re keeping our options open relative to other pieces of land that might also be available. We don’t have the luxury of going all-in and we don’t have the luxury of not considering other locations.”
The stadium, priced at $250MM, will seat 21,000 fans.
Coupled with the addition of Advantage Sports Union to the ownership group, the revelation of a concrete stadium plan swings some much needed momentum back to the Phoenix bid for MLS.







